Itron
Unfinished Projects - Chapter II.Welcome to the Unfinished Projects, a glimpse into the journey of projects I didn’t finish due to my transition.
As you browse through these cases, keep in mind that every project teaches valuable lessons. Whether it’s overcoming unforeseen challenges, ad-hoc client modifications, adapting to evolving priorities, or learning from unexpected turns, each unfinished project has contributed to my growth. Who knows, perhaps these unfinished stories will find their conclusion in the next chapter of my professional journey.
In reality, it is possible, even probable, that these projects were realized with a different final appearance.
Client
Itron Inc. is a leading technology and services company focused on resourceful solutions for energy and water management, pioneering innovative approaches for a sustainable future.
“Innovating Together for a Sustainable Future.”
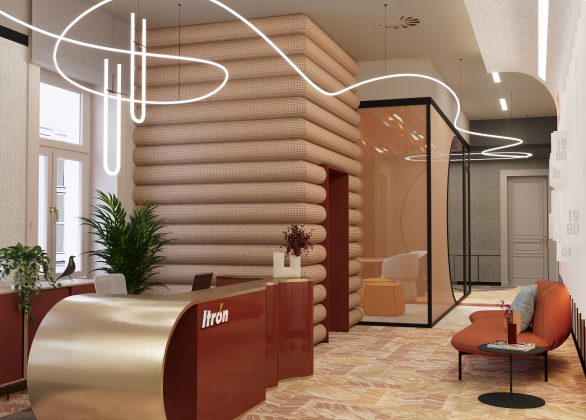
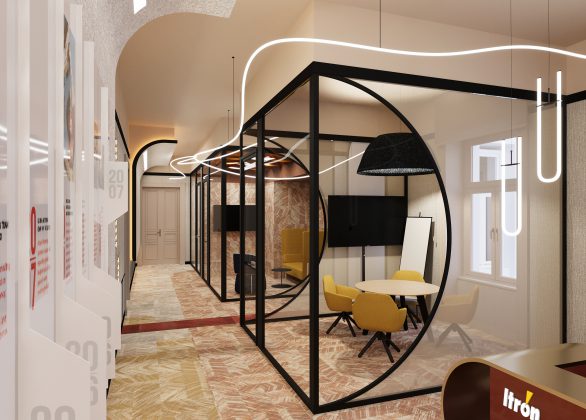
Visitor meeting area
The arched design of the meeting area resembles the architecture of Krausz Palace, featuring slim glazed walls, fostering a sense of continuity and cohesion for guests.
Management area
The management office area houses key personnel such as HR and the country manager, serving as a hub for strategic decision-making and employee support, ensuring organizational effectiveness and success.
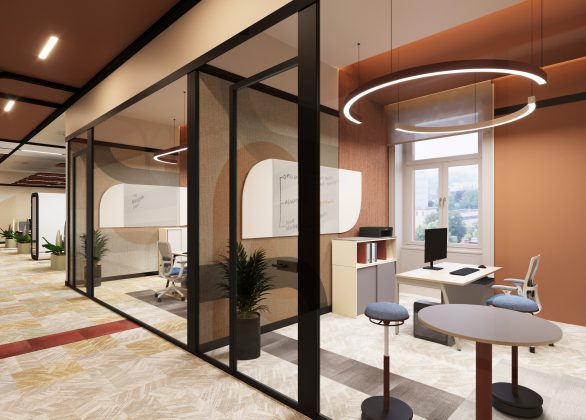
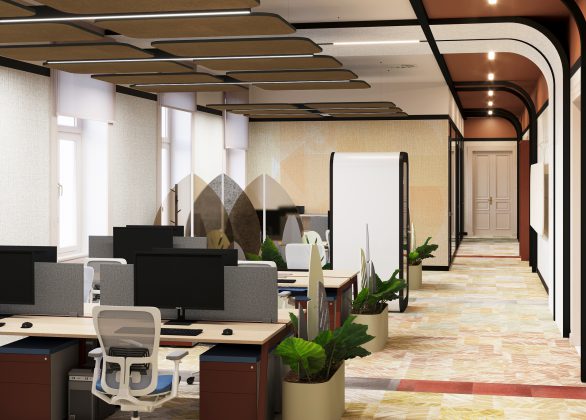
Open Office
The open office area promotes collaboration and communication among employees, with flexible workspaces and modern office amenities like wellness area with yoga mats, café club and a game room.
Meeting rooms
Itron’s meeting rooms double as versatile training spaces, equipped with up-to-date AV technology and adaptable layouts to facilitate dynamic learning experiences.
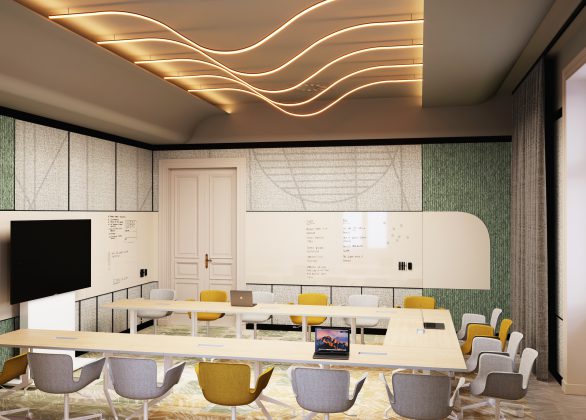
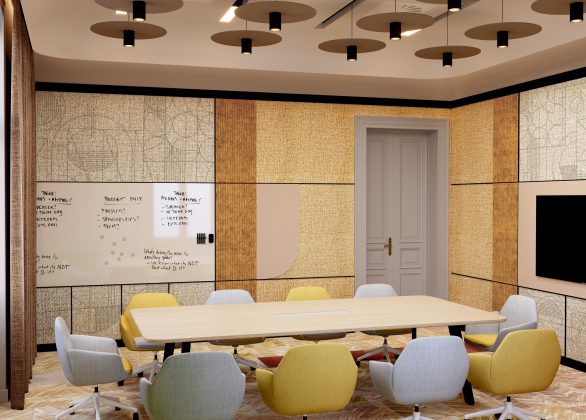
Meeting rooms
Itron’s internal meeting rooms help in transition from focused work to collaboration and professional development within the organization’s vibrant ecosystem.
Kitchenette
Itron’s kitchenette area is a playful space, adjacent to the Game Room, offering not only refreshments but also a designated phone booth for privacy and cozy café area for informal meetings and relaxation.
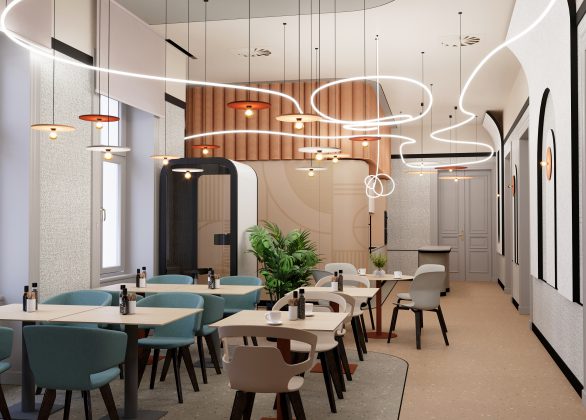
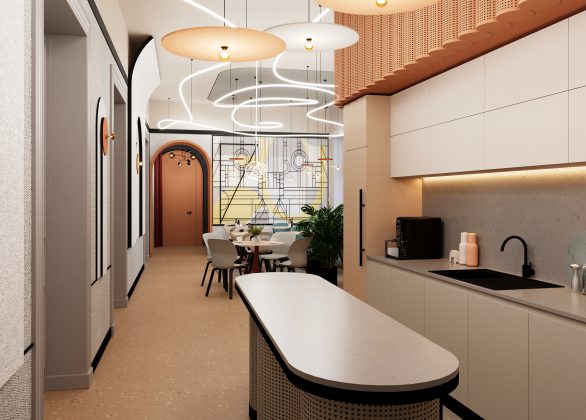
Project Info:
Location: Krausz Palace, Budapest
Period: Aug 2023 – Dec 2023
Size: 1.000 sqm, 10.750 sf
Interior Designer: PONTco.lab; Nikolett Oláh, Anita Felhő
Graphic Designer: PONTco.lab; Anikó Kuthi
Award: “The Office of the Year 2024: Design Office of the Year”

