[Confidential Client]
Unfinished Projects - Chapter III.Welcome to the Unfinished Projects, a glimpse into the journey of projects I didn’t finish due to my transition.
As you browse through these cases, keep in mind that every project teaches valuable lessons. Whether it’s overcoming unforeseen challenges, ad-hoc client modifications, adapting to evolving priorities, or learning from unexpected turns, each unfinished project has contributed to my growth. Who knows, perhaps these unfinished stories will find their conclusion in the next chapter of my professional journey.
In reality, it is possible, even probable, that these projects were realized with a different final appearance.
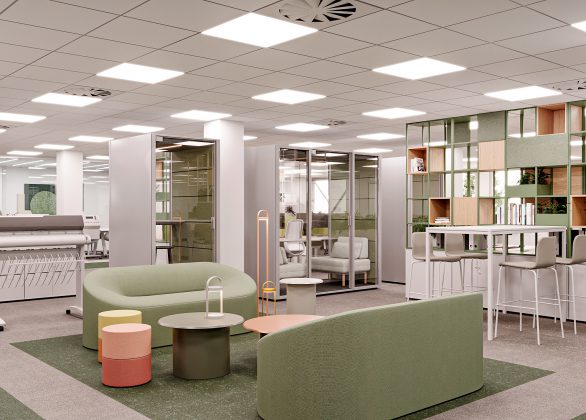
Collaboration Area
The collaboration area integrates soft materials, featuring sofas, armchairs, and a café table. Designed to foster collaboration and teamwork. It provides a comfortable retreat within the open office space.
Open Office
The open office area is organized with discreet 1-person and 2-person phone booths, ensuring privacy while facilitating communication. These booths serve also as effective dividers between departments. Every workstation is equipped with height-adjustable table and ergonomic task chair.
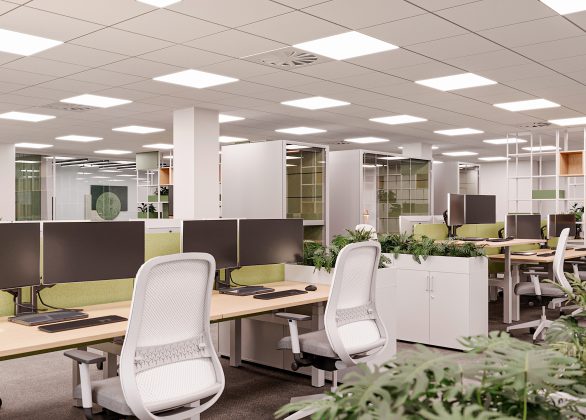
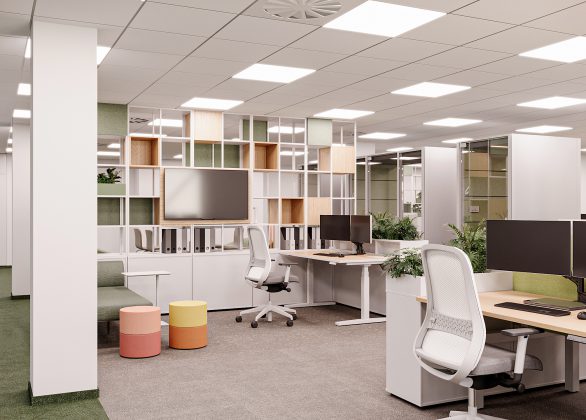
Team Leader
The team leader’s workstation within the open office features a ceiling-high cabinet, offering both privacy and accessibility. This designated space fosters focused leadership while maintaining an open and collaborative environment.
Deputy Head of Department & Assistant
The Deputy Head of Department’s designated area within the open office mirrors the Team Leader’s setup, augmented with a workstation for the assistant.
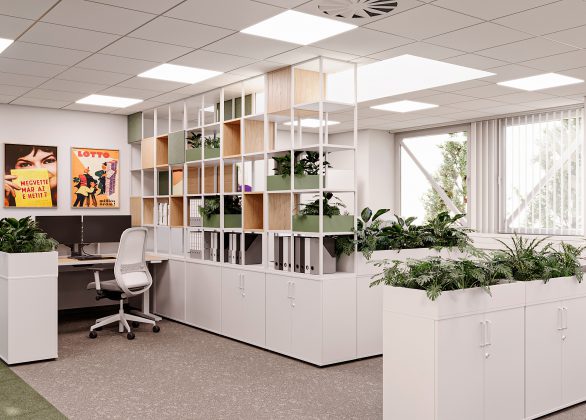
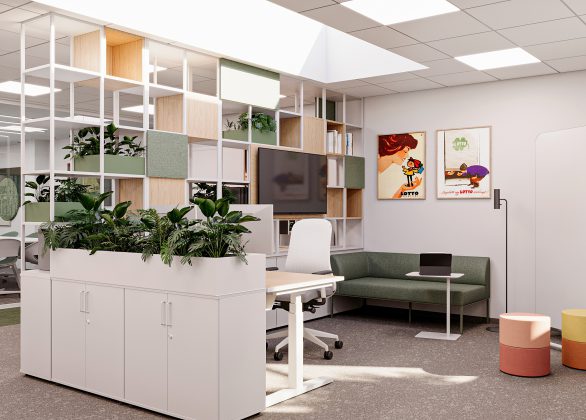
Head of Department
The Head of Department’s secluded space within the open office resembles that of the Deputy Head’s, with the addition of a meeting area featuring a sofa and visitor chairs for internal discussions.
Café Zone
The Café Area offers a cozy retreat from the open office, featuring a mix of low and high soft seating, a vending machine, and a coffee machine. Its open ceiling with acoustic panels enhances comfort and breaks the continuity of the open office space.
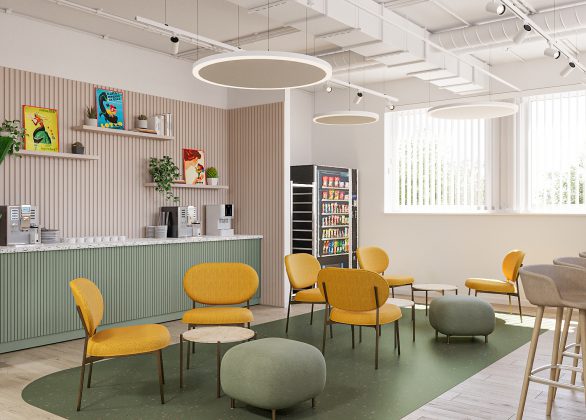
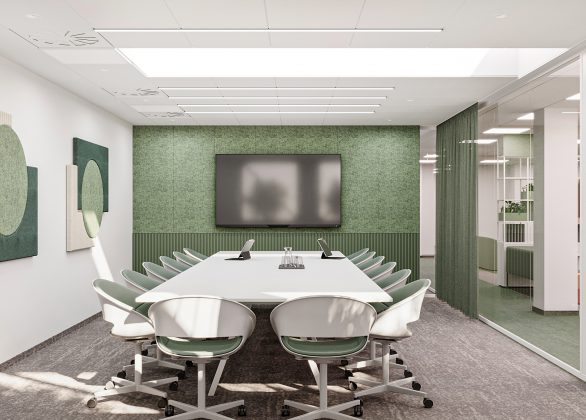
Meeting Rooms
The meeting rooms feature single and double glazed walls tailored to adjacent functions (open office, head of department office, café zone, etc.). Equipped with AV systems, and acoustic wall panels, they offer versatile and sound-proof spaces for productive in-house meetings.
Director's office
The director’s office, enclosed with double glazed walls, offers privacy and tranquility for the top leaders of the company.
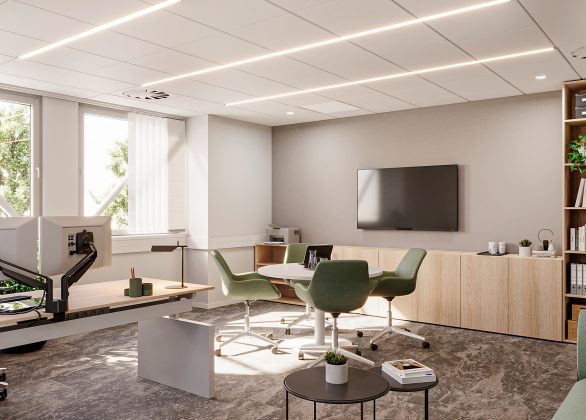
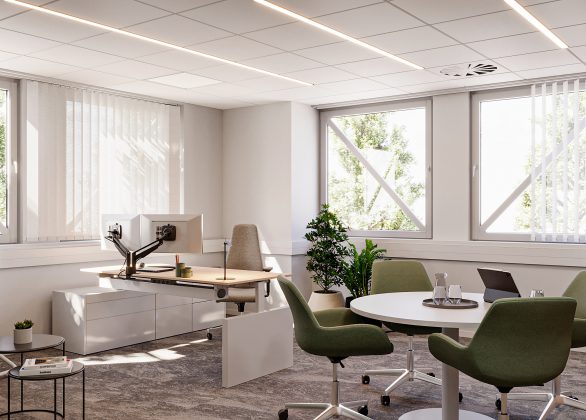
Director's office
It features thicker modular carpeting for better sound absorption, a high-end height adjustable workstation, and a meeting area with soft seating and AV system.
Canteen
The canteen has a vibrant atmosphere with vinyl tile flooring, that is durable and easily cleanable, complemented by an acoustical open ceiling, that contributes to a comfortable ambiance.
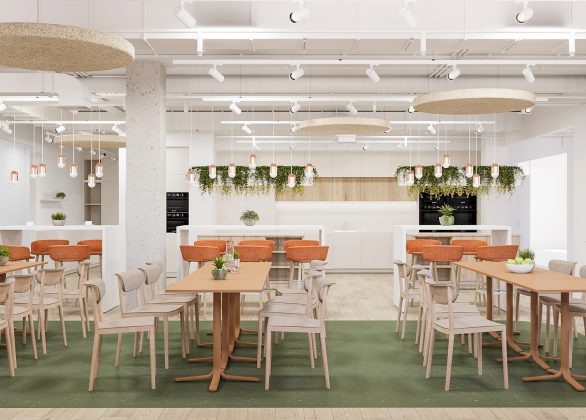
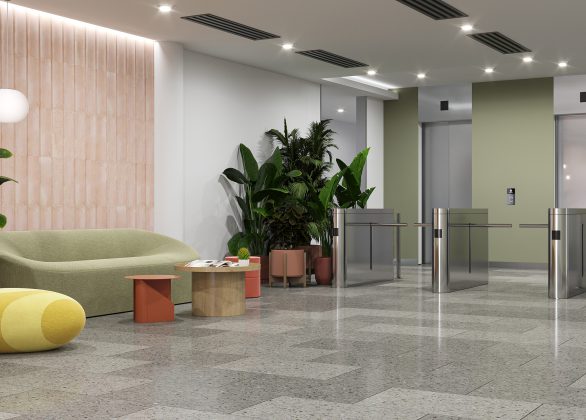
Project Info:
Location: Budapest
Period: Jun 2022 – Dec 2023
Size: ~6.000 sqm, 65.500 sf
Interior Designer: Capstone Management

